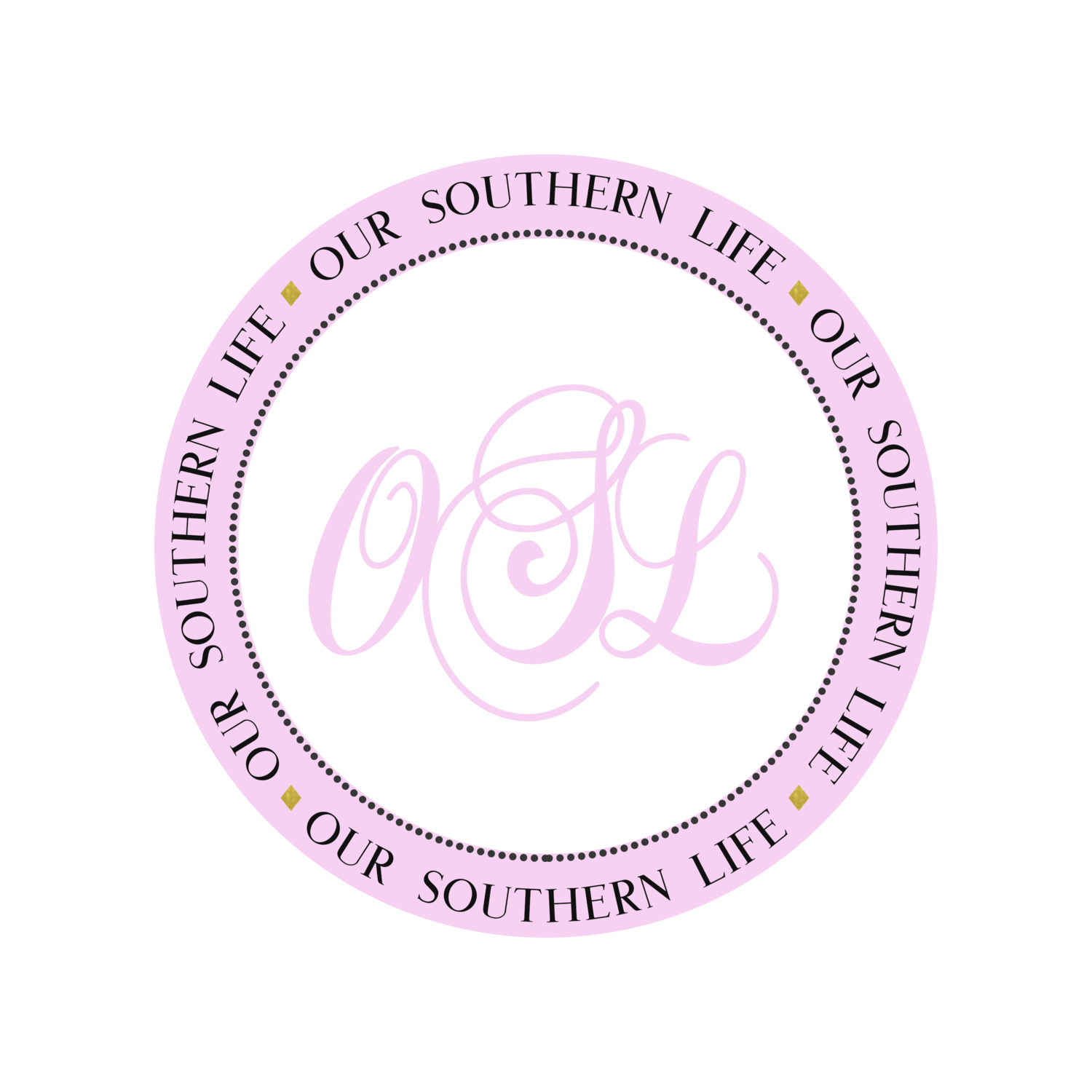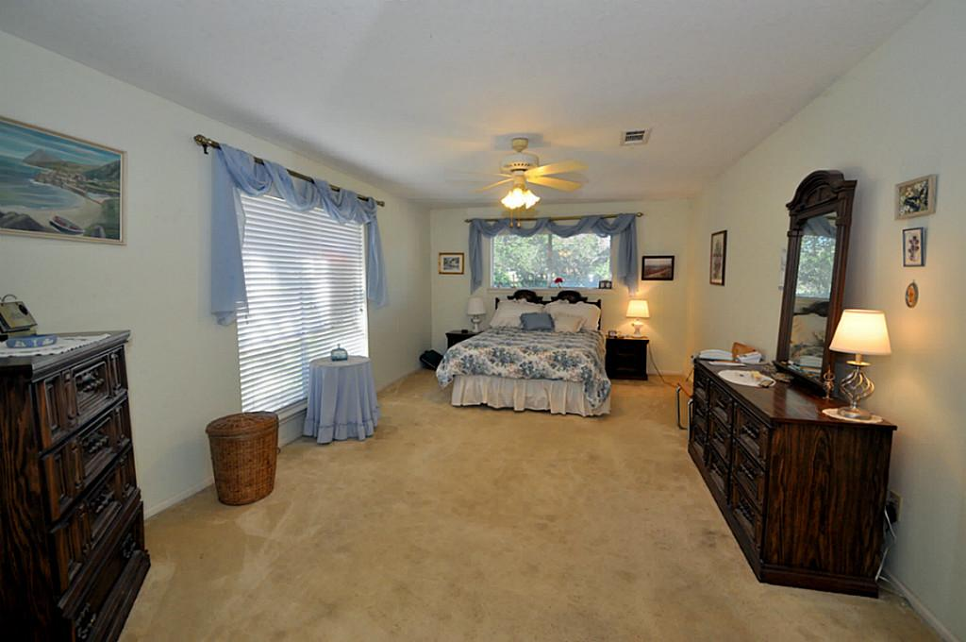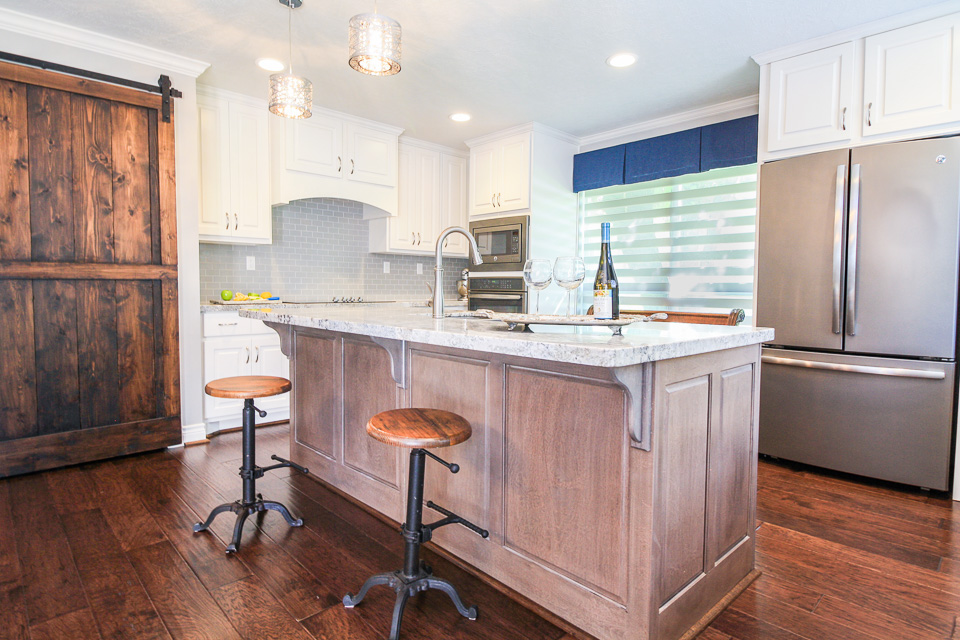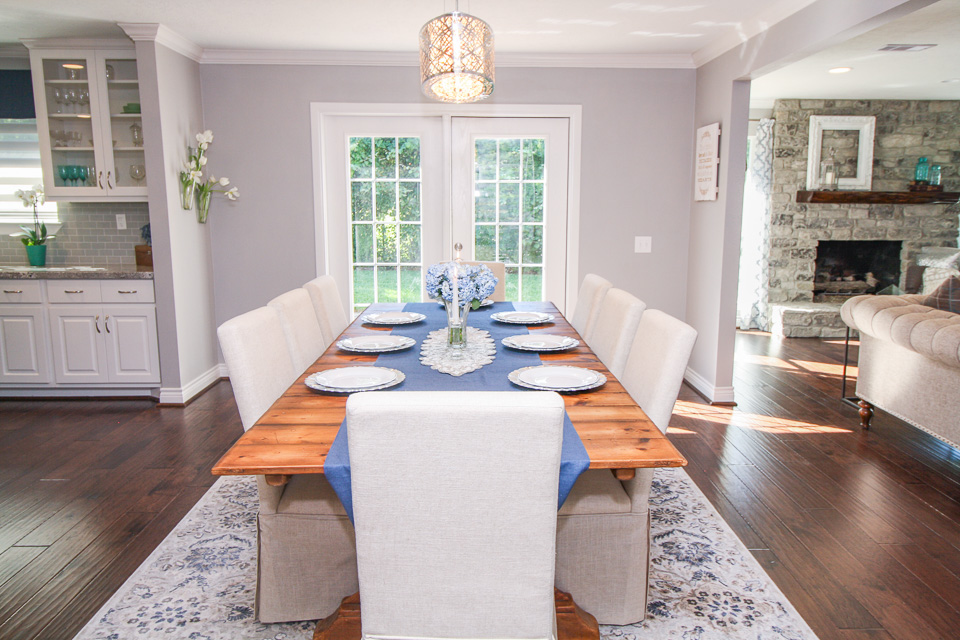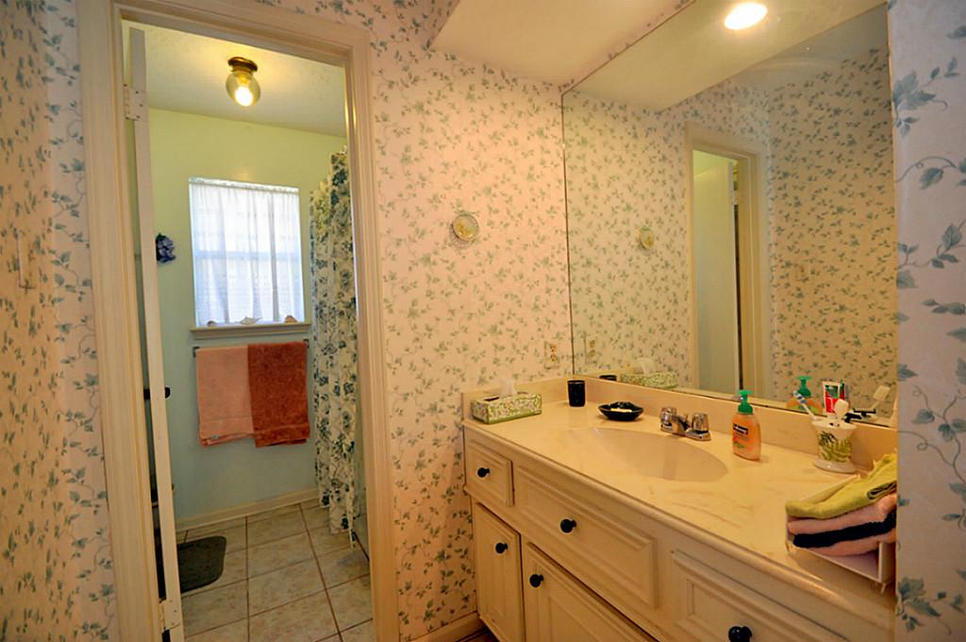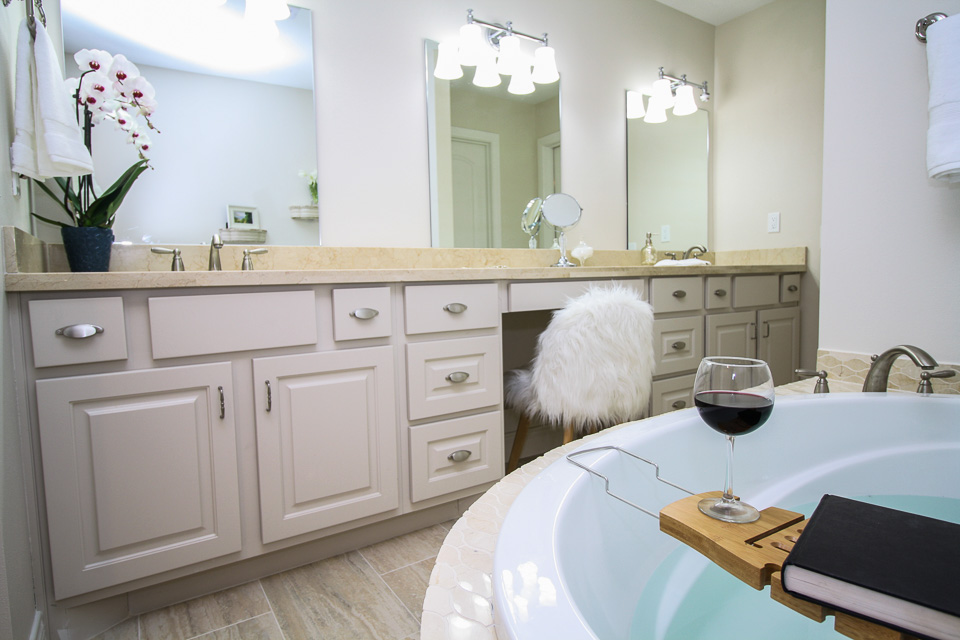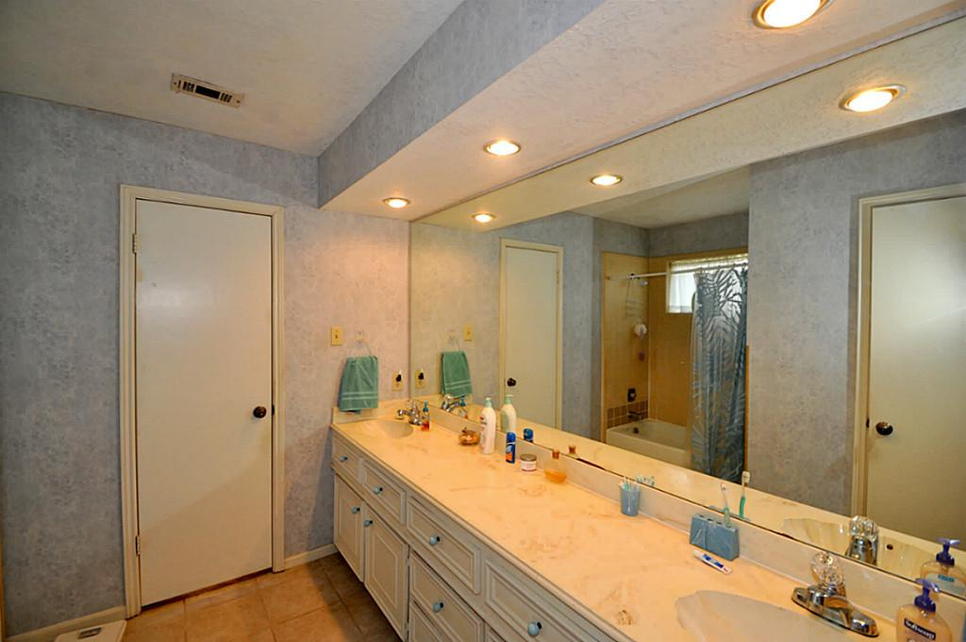Our First Flip
After college I purchased my first home. It was ugly, old, a little smelly, and in a great neighborhood. The neighborhood was the first community built on Lake Conroe and most of the homes were built in the 70's. It's full of large mature trees, a pretty golf course (even though we don't golf), and all that adds up to good resale values!
I initially had modest dreams of remodeling the home, new flooring, new light fixtures, maybe new trim, but my dad had bigger dreams. The home was built in 1974 and not all of the room spacing made sense. The master bedroom was huge, but the kitchen was about an 8' hallway. There was a nice-sized breakfast room, but it was isolated and cut off from the rest of the home. Dad saw a bigger plan! The master bedroom was turned into the kitchen, the former kitchen is now a hallway (it was that small), the breakfast room was turned into the utility room, and the new master bedroom window is where the tub used to be.
Take a look at some of these before and after photos!
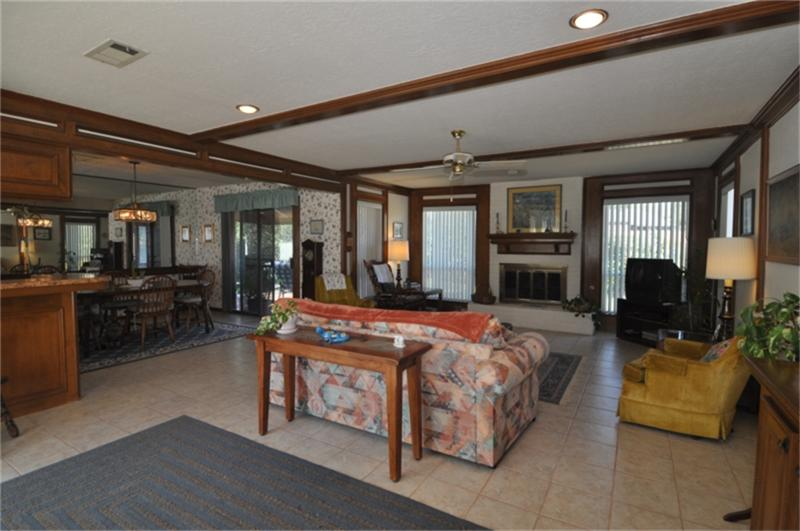

Living Room- We changed the orientation of the living space. We removed all the beams that made the ceiling height feel even lower. We also, replaced all the windows with new vinyl energy efficient windows. We reclad the fireplace with a gray stone and a raw edge mantel to give it a more updated look and feel.
Kitchen Remodel- This has to be the biggest change in the home! We chose to move the kitchen from it's cramped hallway into the giant master bedroom space. We were able to do this by knocking out the wall that separated the dining room and the master bedroom. This did require some additional plumbing to be added into the slab. This involved a jack hammer and made me nervous, but it was so worth it. Now I have a beautiful, spacious, kitchen that is bright and open and great for entertaining.
Dining Room- We kept the dining room exactly where it was, but removed that flashy mirrored wall! I had serious ballet flashbacks with the mirrors. We also replaced the sliding glass doors with french doors. If you know anything about my dad, he HATES sliding doors, so those had to go! Now the space flows easily from kitchen to living room and this is where Lance and I spend the majority of our time.
Secondary Bath- This bathroom was nice in size, but unfortunately had about 5 layers of wallpaper on it. I started by trying to just remove the wallpaper and repaint the room. Simple, right? Wrong! Old school wallpaper is built like duct tape, it has threads behind it holding it together and I successfully ripped half the sheetrock down with it. We removed the old mirror and put in the perfect Marshall's Home Goods find in it's place. We pulled the old tile in the shower surround down and replaced it with classic white subway tiles, removed the old cultured marble tops with seashell sinks to replace with a nice travertine countertop and a more updated sink and satin nickle fixtures.
Master Bath- This space moved areas, you'll see there is no window in the room anymore, but we were able to add a full size soaker tub and walk in shower, instead of the 5' bath/shower combo that was original. There are new cabinets, tile, countertops, mirrors, light fixtures, plumbing fixtures, everything!
We love the way this home turned out and can't wait for our next one! I learned some important lessons: termites are real, being kitchen-less and AC-less for months is not the best idea, but definitely doable, and you have to be prepared to change your plans as new issues arise.
Be on the look out for in depth posts on our furniture, accents, and paintings. Happy remodeling!
